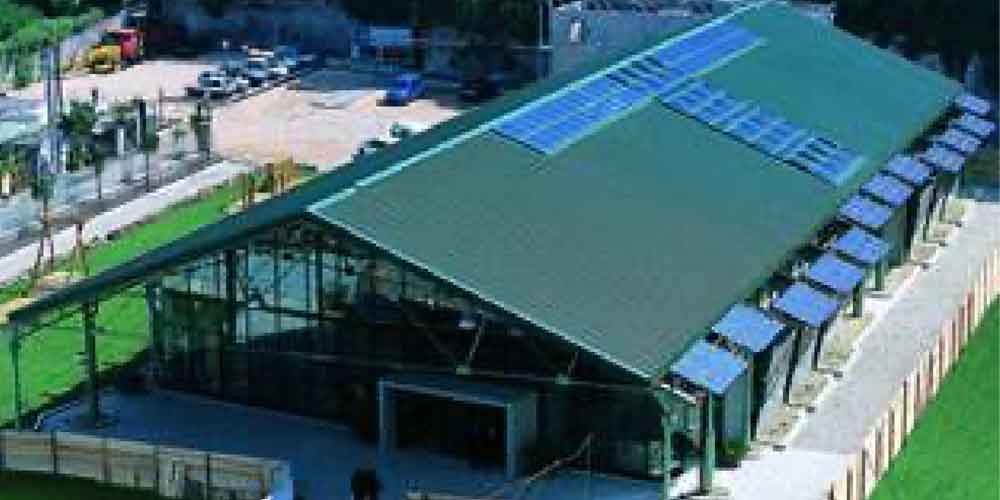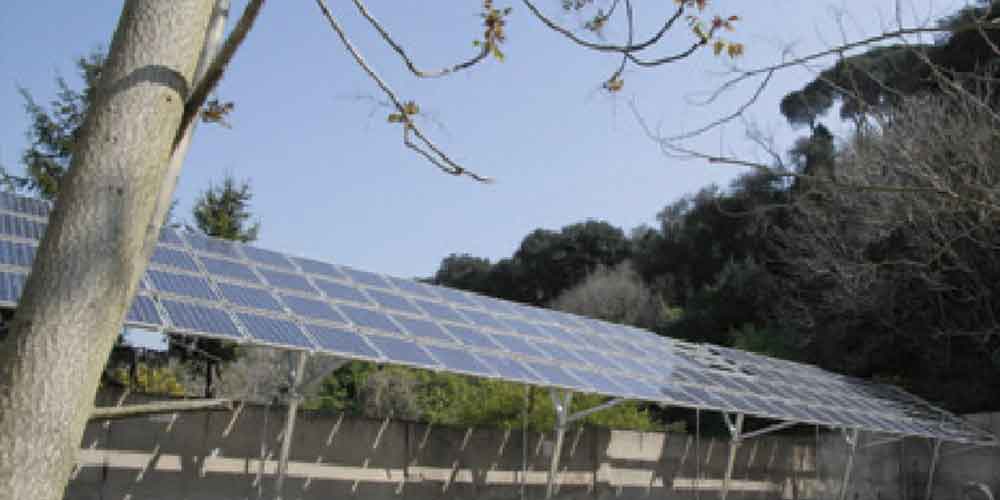
THE SPACES
OF THE MUSEUM
6,700 square metres of indoor exhibition space and green areas
An area won back to the city
EXPLORA – THE CHILDREN’S MUSEUM OF ROME – is the first non-profit and privately owned permanent museum entirely conceived for children, schools and families, open to public since 2001.

Explora is located in the area which was once occupied by the former Atac tram depot in via Flaminia 80, historically known as “Borghetto Flaminio”, in the heart of Rome midway between Villa Borghese and Piazza del Popolo. An area of 8,000 sqm, which the Rome town council granted to the Children’s Museum, has been restored and redeveloped with the support of private companies and state institutions involved in a major fundraising drive.
Explora consists of the museum’s exhibit pavilion, a free-access green area which includes a well-equipped playground, a kitchen dedicated to food education workshops, a bookshop, a gift shop, a cafeteria, a restaurant and a parking area.
After 16 years of growth and success, Explora is growing – the museum’s enlargement project launched in 2013 – is the final step for the redevelopment of the remaining 2,000 sqm area.
The fund-raising campaign – aims to collect € 2,500.000 to build new constructions and buildings for play, science and the environment.
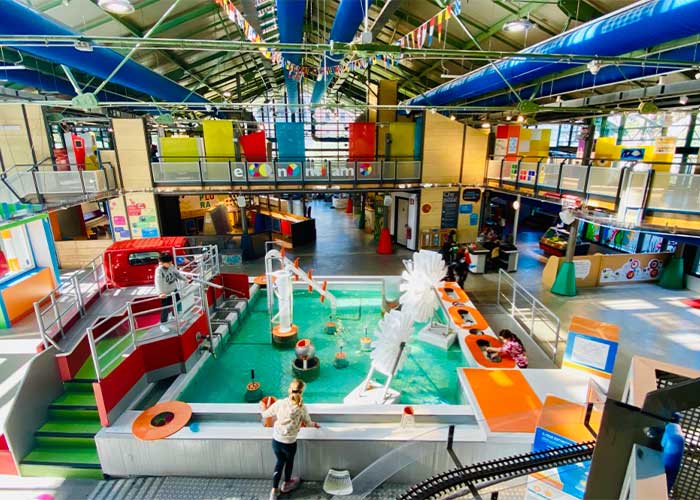

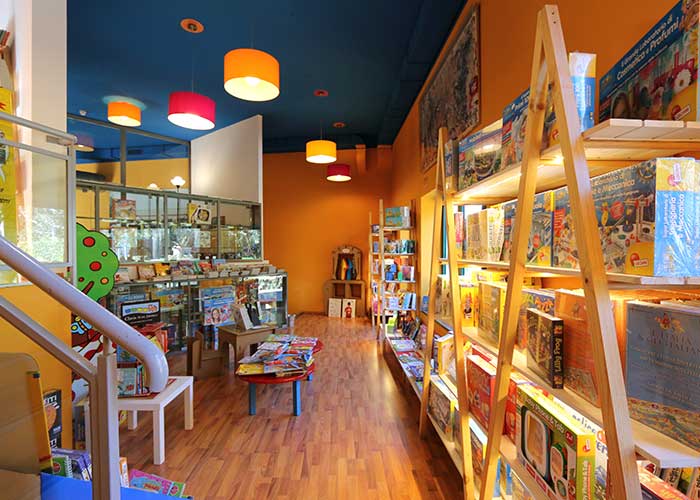
EXPLORA LA STORIA
ARCHEOLOGY
The place where Explora was born has a history spanning over 2,000 years and is a coexistence of architecture, archaeology, restoration, and new technologies; transformations due to the passage of time and the succession of eras that culturally differ from one another, which have made the museum area a stratigraphic heritage of discoveries.
In 1998 the municipal area with the former Atac Tramway Warehouse, in Via Flaminia 80 was granted to Museo dei Bambini by the City of Rome: the buildings were completely abandoned and degraded, so they were recovered and redeveloped for expository use. With the restoration of buildings that were erected between 1870 and 1920, an important work of redevelopment was carried out: a degraded area was turned into a valuable landmark for children and families.
he design project has kept the historical memory of the industrial façade on Via Flaminia. Cast iron, the material the pavilion is made of, bears witness of recovery performed on the truss roof designed by French engineer Polonceau, a contemporary of Eiffel. The pavilion ‘was born’ out of the renovation of the cast iron structure designed by Polenceau, surrounded by a green urban area that is the main element of the site requalification.
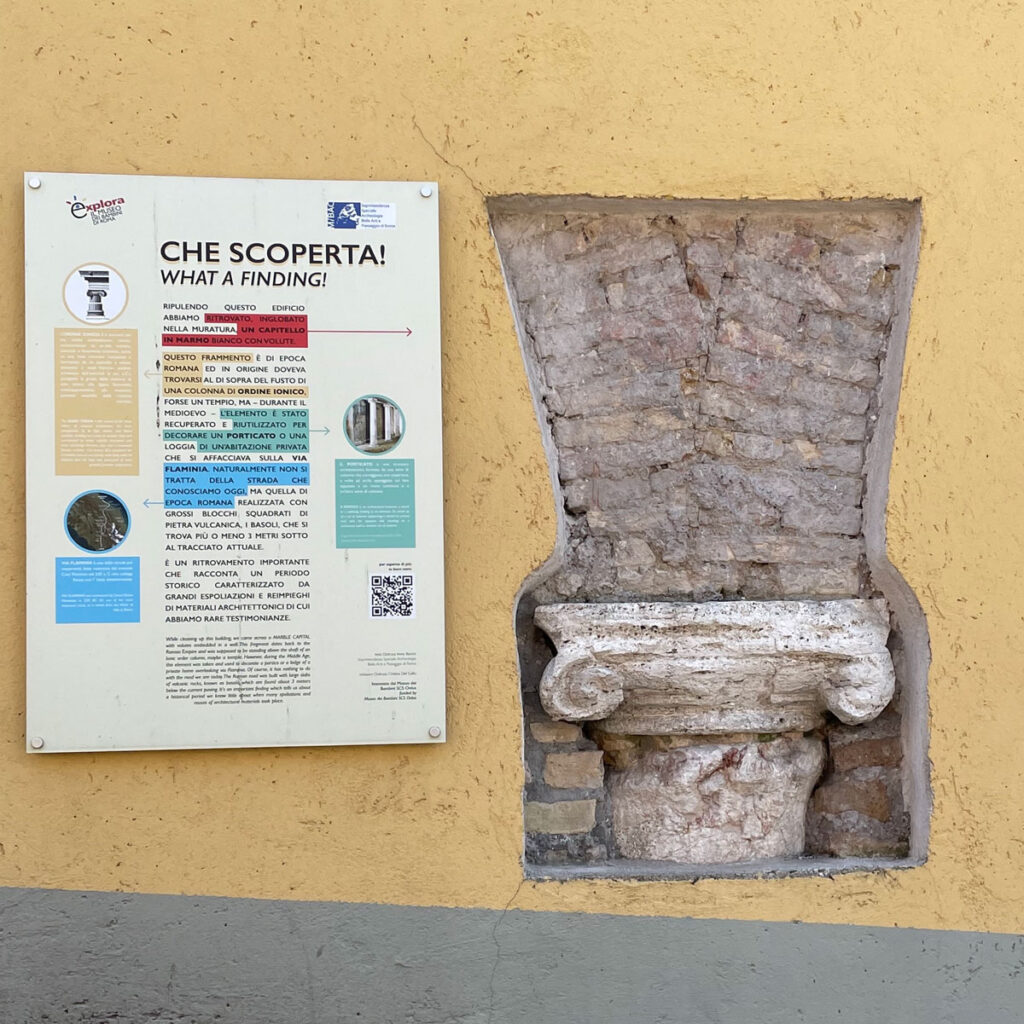
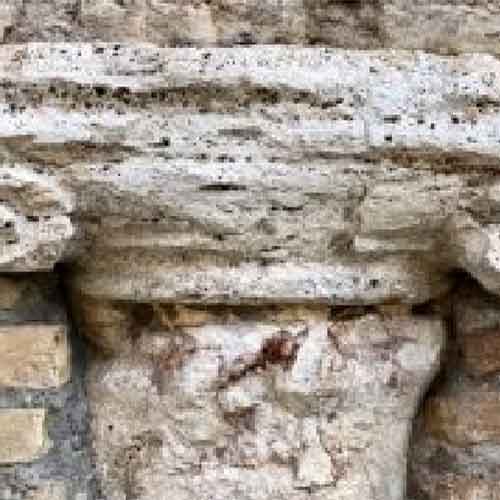
Looking-through
The large glass walls and the skylight help harmonize the exhibit pavilion with the outdoor space, and allow visitors to gain a glimpse of functional architecture details and indoor recreational activities. The main element for the architectural design of the exhibition pavilion is Light, both natural and artificial. The natural light coming through the skylight roof, through the glass walls and the photovoltaic brise-soleil. The artificial light overnight coming through the wide glass walls that allow visitors to see the internal activities. Glass walls and light enhance the value and the inside and outside visibility of the architectonic components.
